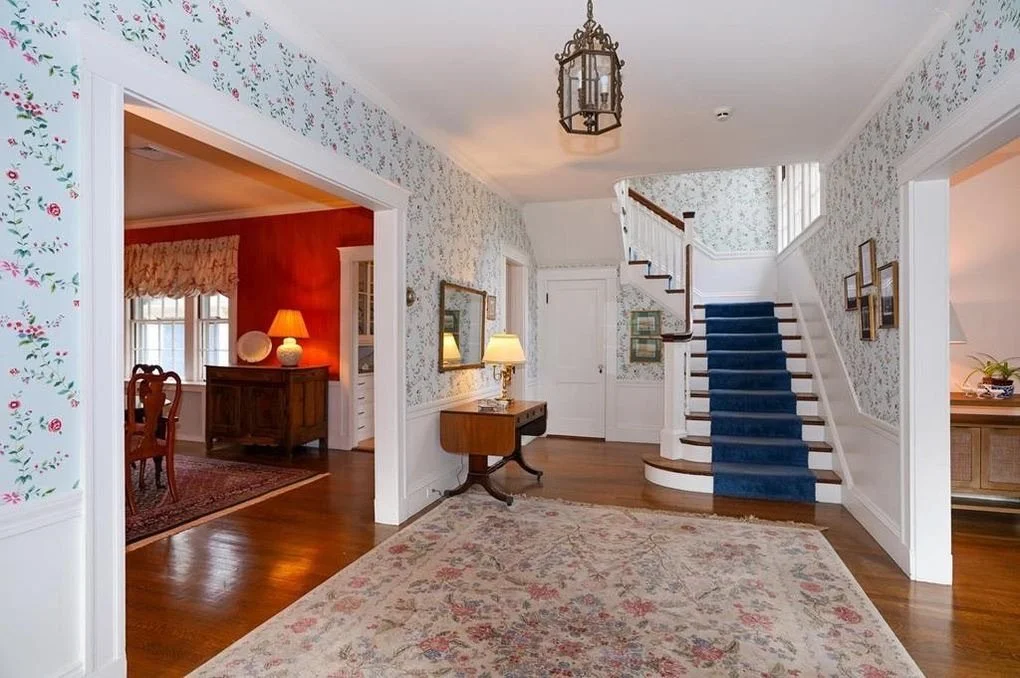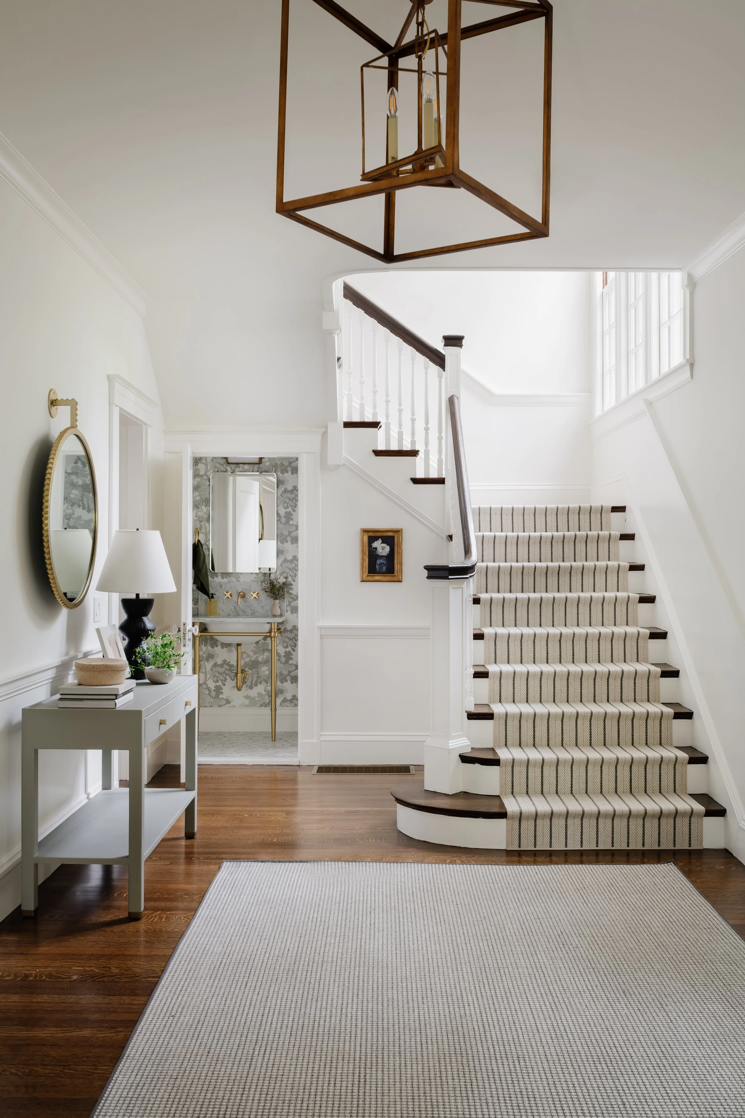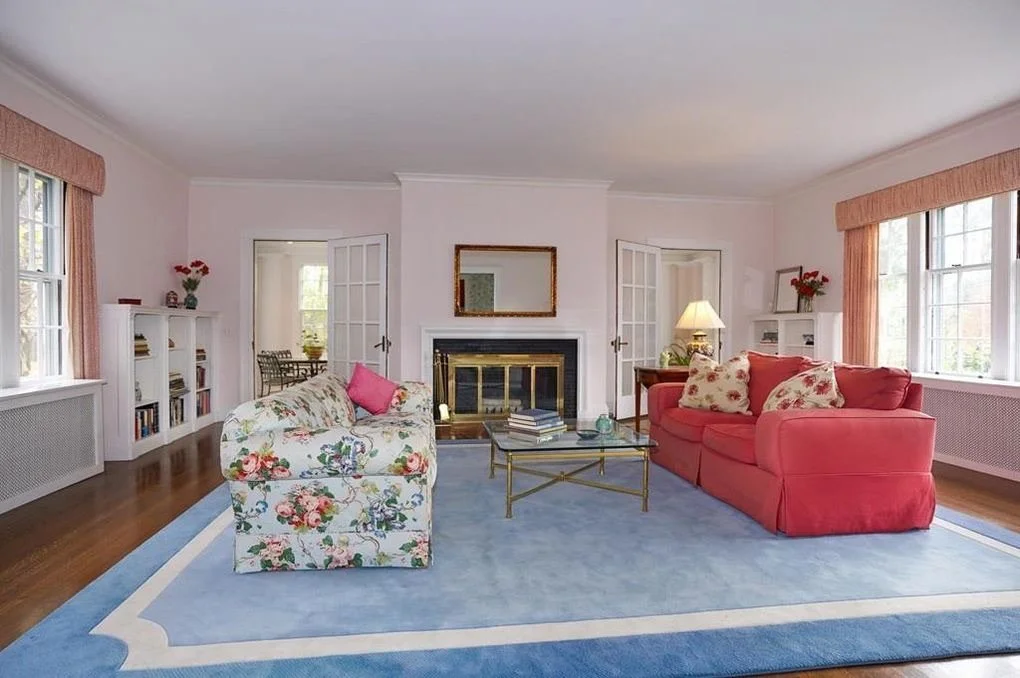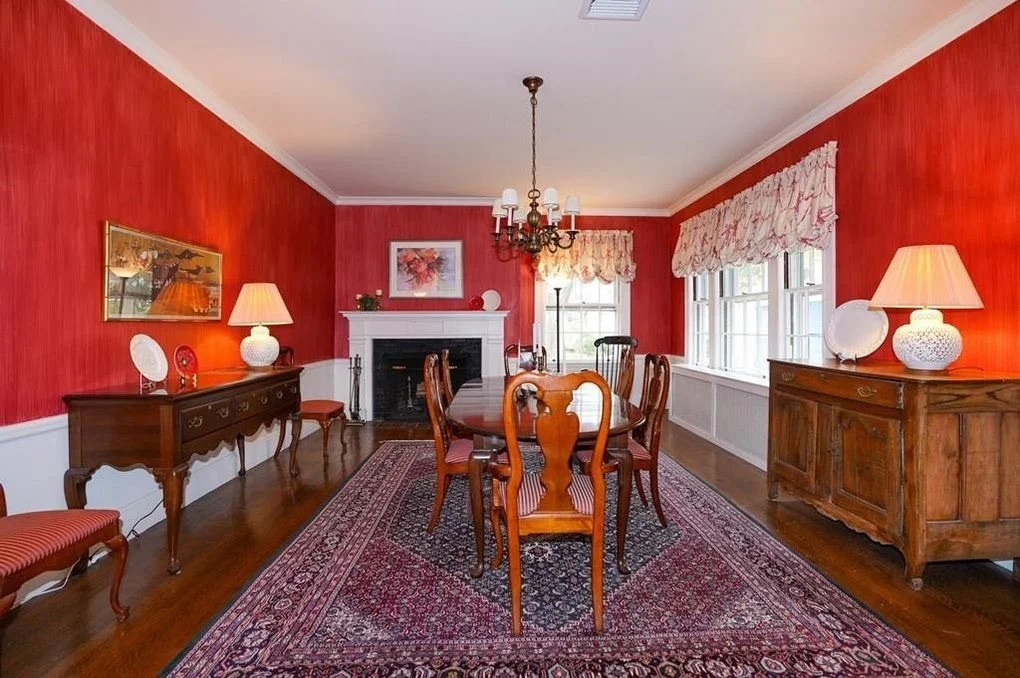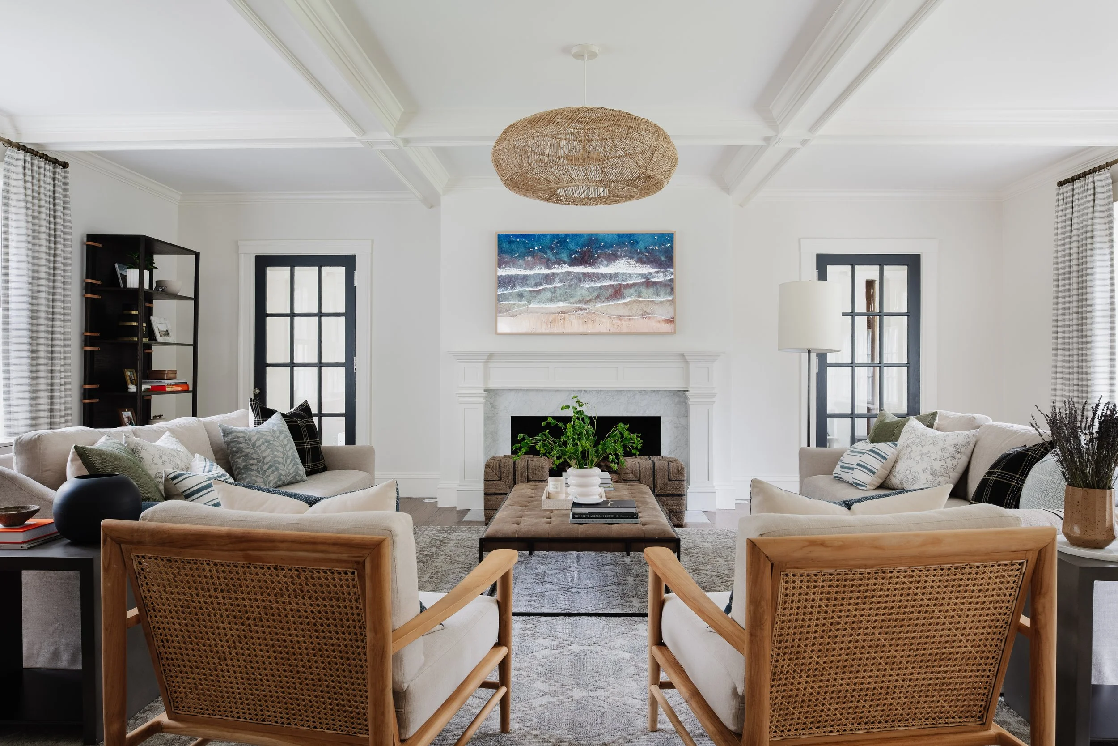MRD Arlington Road
I am so happy to finally be able to share our #mrdarlingtonproject today. We started working on this project just before Covid hit so as you can imagine, it took a lot longer to complete than anticipated. Our clients are a young family who bought an older home (I’m talking horsehair plaster!) in a great neighborhood that needed some major updating. The before photos will make you laugh! We tackled the entry, living room, dining room, office, powder, and mudroom. These sweet clients stuck with us through many delays and frustrations and we’re so grateful that we were able to create a home they really love.
Photography by Jessica Delaney Photography
Let’s look at some “befores”, shall we? Here is the entry.
And after! We used a lot of white paint to create a backdrop that would allow the other elements to shine. Sometimes clients are afraid of using a lot of white but if you layer in the right pieces and textures, it really makes for such a beautiful canvas.
The spaces in this house are amazing or as they say, it has good bones, so we worked out magic to bring it out of the 80s and into today. But I also really focus on classic finishes that you won’t look at in 5 years and say “oh that was so 2022.” Here is the living and dining room before and after!
After! In addition to the obvious paint change, we added a coffer detail to the ceiling and changed the original brick on the fireplace to marble and the design of the mantle and surround to more closely match with the dining room fireplace.
In the dining room we opted to stick with wallpaper but in a slightly more neutral palette. ;) We customized the color and orientation of the rivets to create horizontal stripes. We also changed out the brick on this fireplace.
Ok that’s it for now but we will be back on Monday with the office, powder room, and mudroom. Have a great weekend!


