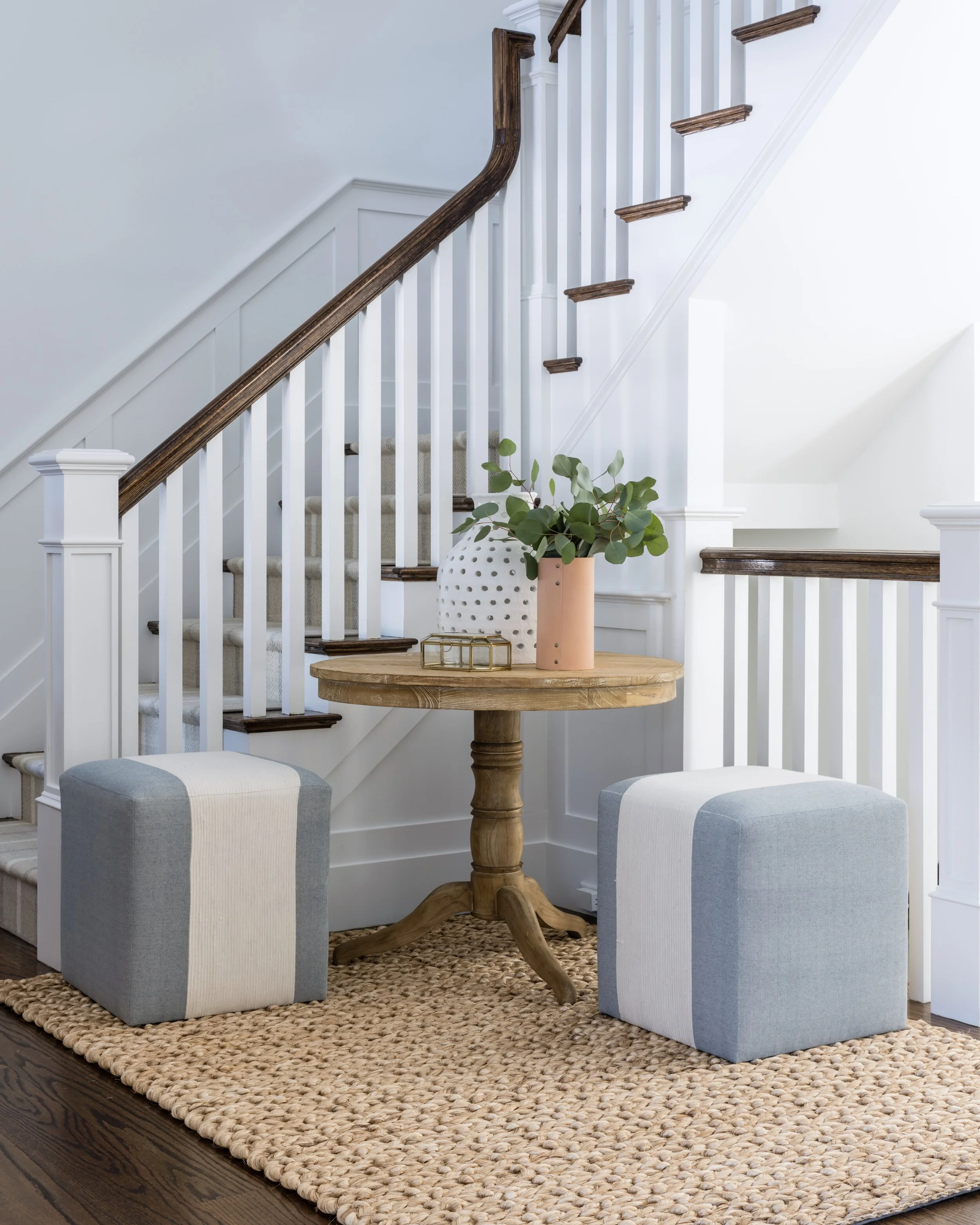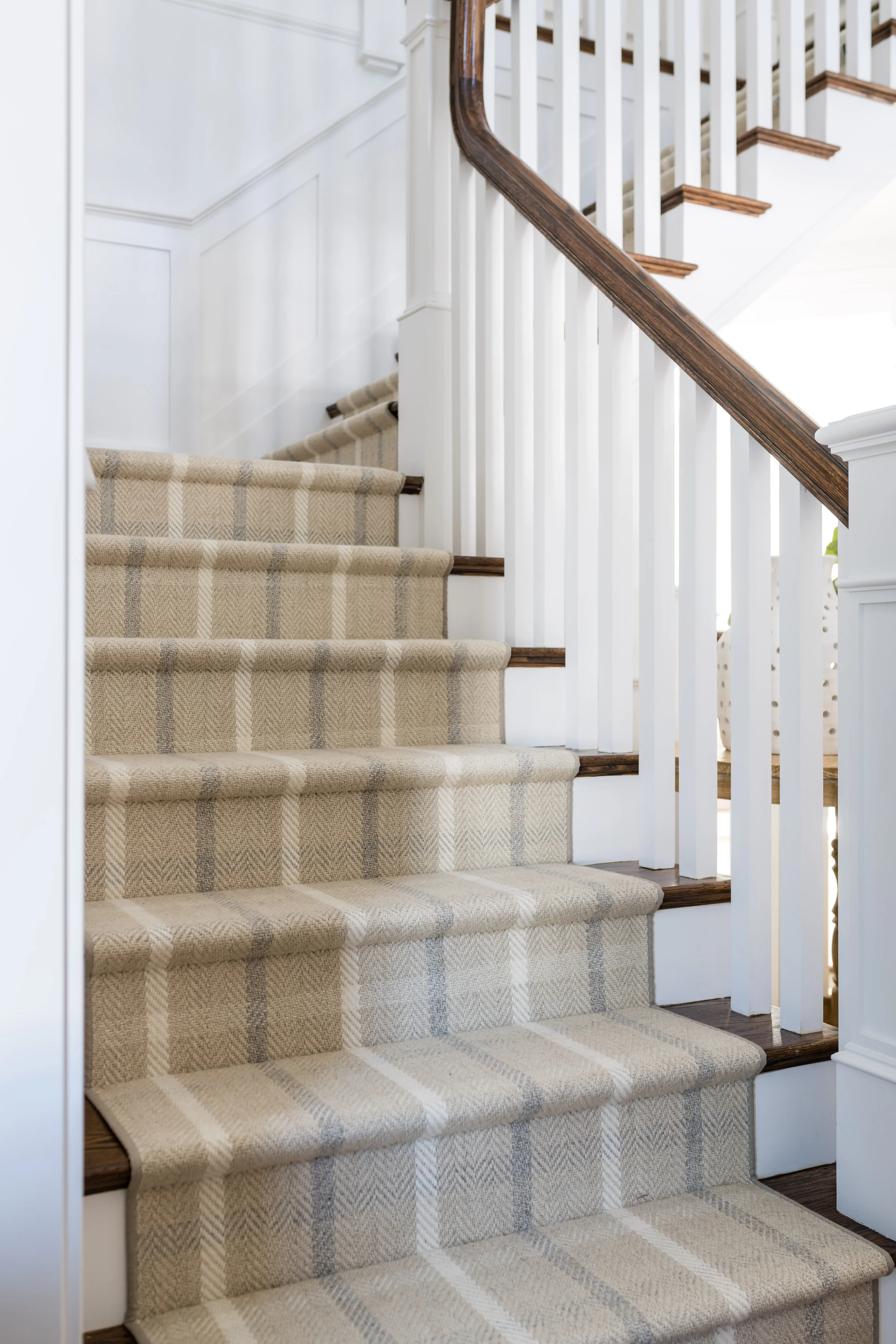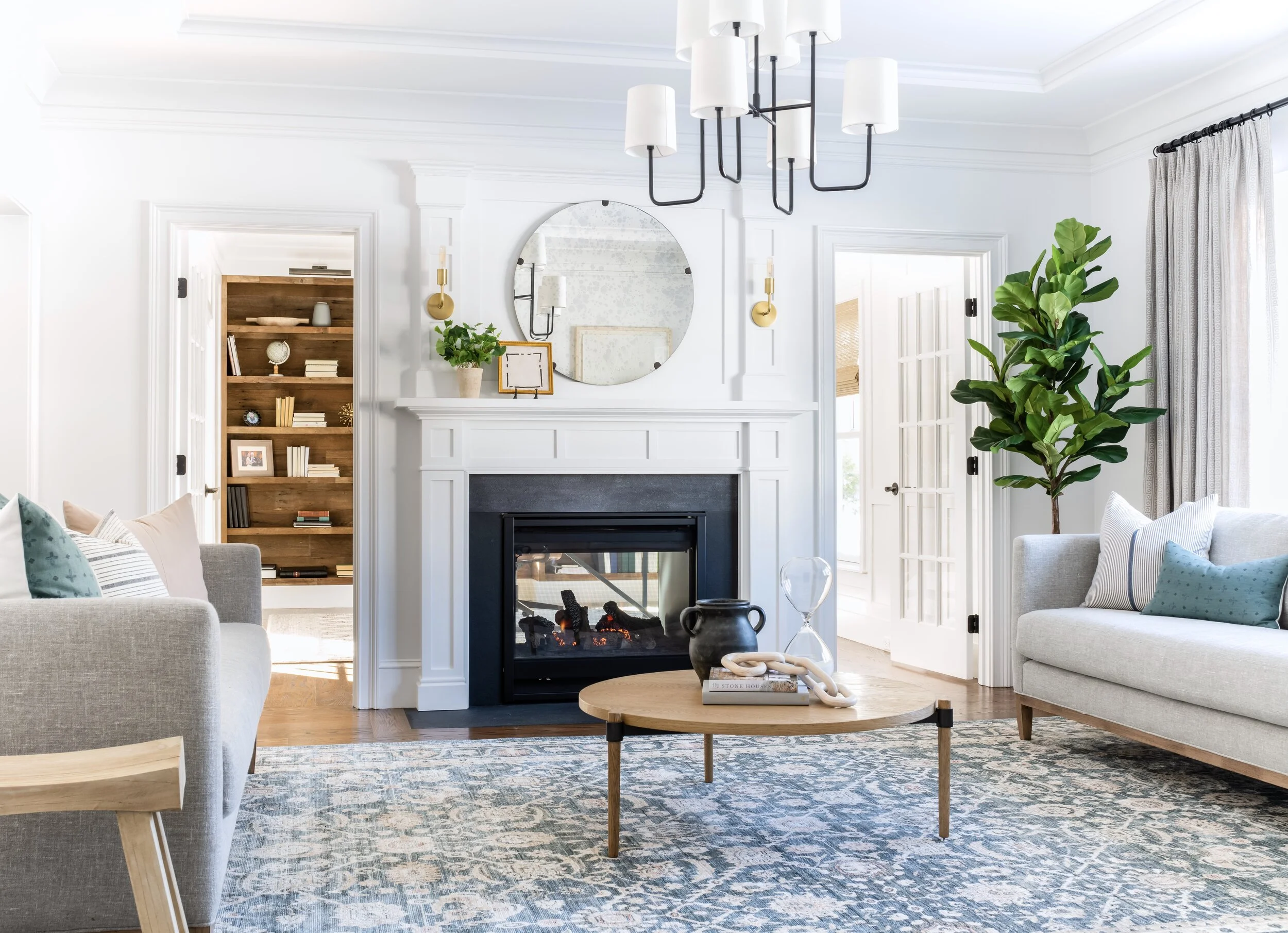MRD Hidden Lane Project Entry, Dining Room, Living Room & Office Reveal!
Well that title is mouthful! But I’m very excited to be finally sharing the #mrdhiddenlaneproject with you in full. Today I’ll focus on the spaces in the front of the house and tomorrow we’ll go to the back and upstairs. We started on this project last april when I got an email from my clients that they were moving from sunny Socal to the Boston burbs and were about to close on a new construction house. The catch was that none of their furniture from the current home was coming with them except for one bedroom eventually. Theirs is a family of 4 with two under two so they were hoping to have the house mostly furnished in time for the projected move date in mid July. I was so excited and yet feeling anxious that we’d be ready in time. My clients were amazing to work with (still are - we’re working on the basement now!) and fast decision makers which, in this case, was key!
Let’s jump in with the entry. All we really needed here was a table, rug, accessories and stair runner. The builder painted the entire interior white which is rare to see around this neck of the woods but it meant we didn’t have to paint a thing - it was the perfect backdrop for their laid-back cali vibe.
The stair runner was the perfect place to add some pattern and this plaid is relaxed but still tailored and the colors fit perfectly into our palette.
Next door to the left of the entry is the dining room. We wanted a little drama here so I proposed a dark gray grasscloth to line the walls above the high wainscoting. I think it was just what the room needed to create contrast and interest. We didn’t want anything to feel fussy in this space and the furniture all says, come in and stay a while. And those green lamps were just the bit of color to make it all come alive. The moodier palette in here is a great change from the lightness of the rest of the home.
Quick before photo here - I swapped out a lot of the lighting throughout the house and the fixture above replaced a big crystal woven thing!
We used a really simple natural linen for the drapery and french return rods which means they wrap around back to the wall on each side instead of the more traditional rod and bracket set up.
Back across the entry to the other side of the front door is the living room. I love this space because it’s not huge and has a great double-sided fireplace that connects to the office. Because this room is somewhat of a cut through to that office space though, we needed to create open walking paths to the doors flanking the fireplace. Matching sofas and a center coffee table makes it comfortable to chat but easy to navigate.
In the living room we went a little more feminine with some pink in the rug, lamp, and pillows but balanced that with black accents in the light fixture, coffee table and mirror.
The drapery in this space is so natural and organic with a handprinted pattern from India from a company called Filling Spaces. I customized it a bit by changing the ground (the ground = the type of fabric that the pattern is printed on, e.g. linen, cotton, etc) to a finer weave than the original sample. I absolutely love it!
The builder did a great job in the office by installing a natural wood bookcase along the back wall and adding the double fireplace. This was room where we didn’t touch the lighting either! A rug, desk, window treatments and art was all we needed here.
The desk is actually more of a story than it appears - my client (the husband) is super tech-savvy and figured out a way to drill a hole into the tube that forms the base of the desk, cut a small hole in the rug and the floor beneath, and ran all of the wires for his computer down through the desk and into the basement. It just so happens that the office sits is directly above the technology hub of the whole home so it worked perfectly. And you can’t even tell! Impressive, no?!
The artwork is by Lauren Marttila Photography and I selected it since the husband is a surfer but the photo here was taken in Nantucket so it mixes the east and west coasts!
And that’s a wrap on this part of the house! A big thank you to my clients who trusted the vision and are just so lovely. Also to Jessica Delaney for her awesome photography skills! stay tuned for the next part later this week!









